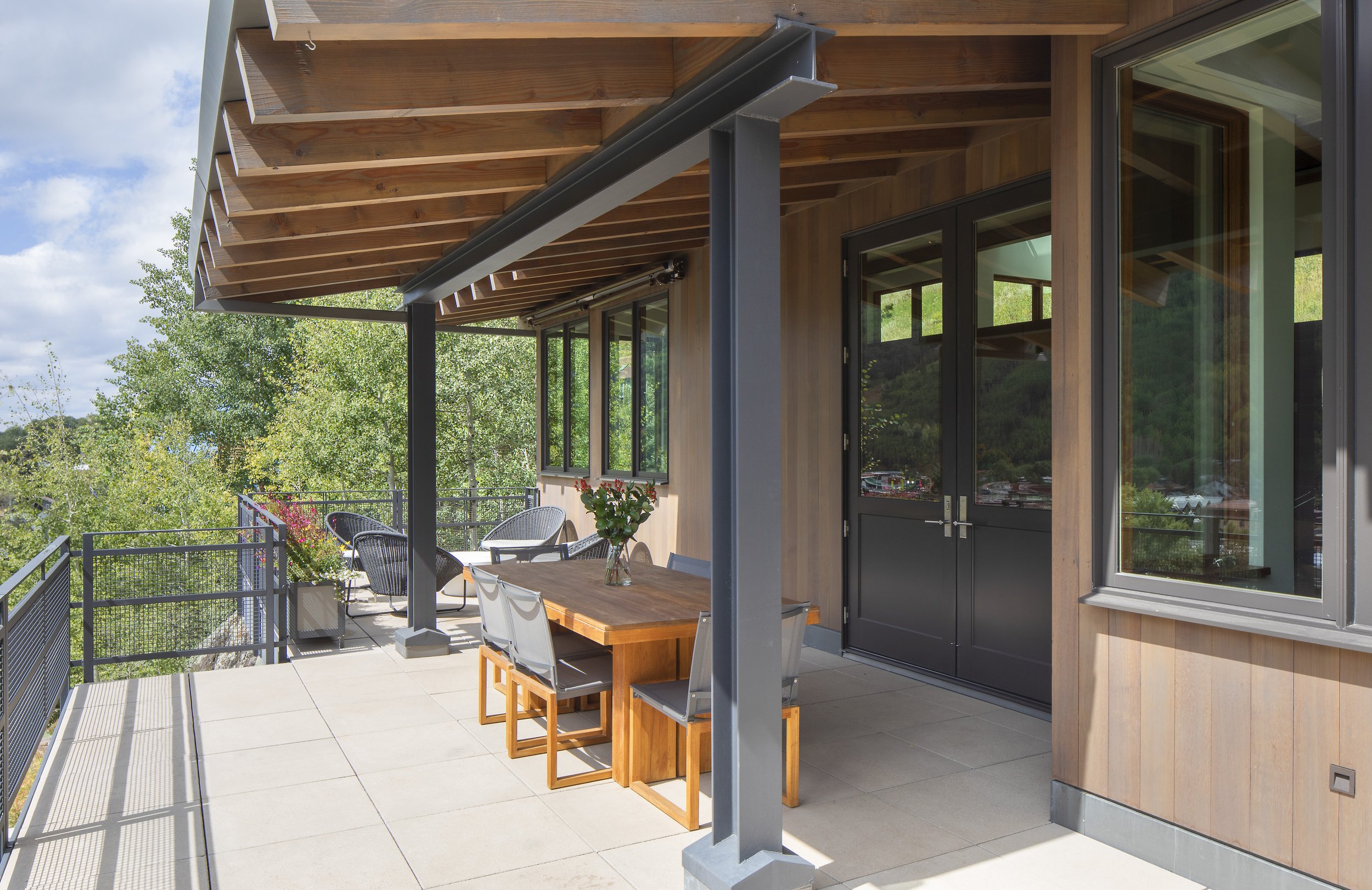East Galena Hillside Residence
An undeveloped hillside site north of town presented the design challenge of integrating a new building into the steep slope below the adjacent National Forest.
Building on the lot required extending an existing street to provide vehicular access. The massing of the three-level house follows the existing terrain to minimize its visual impact, while still providing abundant daylight and mountain views to the south.
The lower-level entry is an open gallery space, leading to a skylit stairway that provides daylight into the back portions of the house. South-facing decks at the middle and upper levels serve as extensions of the interior living spaces and provide access to the adjacent hillside.
Location: Telluride, Colorado
Civil Engineering: Uncompahgre Engineering
General Contractor: Overly Construction
Structural Engineering: Mike Thele, P.E.
Mechanical Engineering: Burggraaf Associates
Lighting Design: Luminosity
Landscape Design: Linda Robinson Studio
Interior Furnishings and Consulting: Courtney and Company














